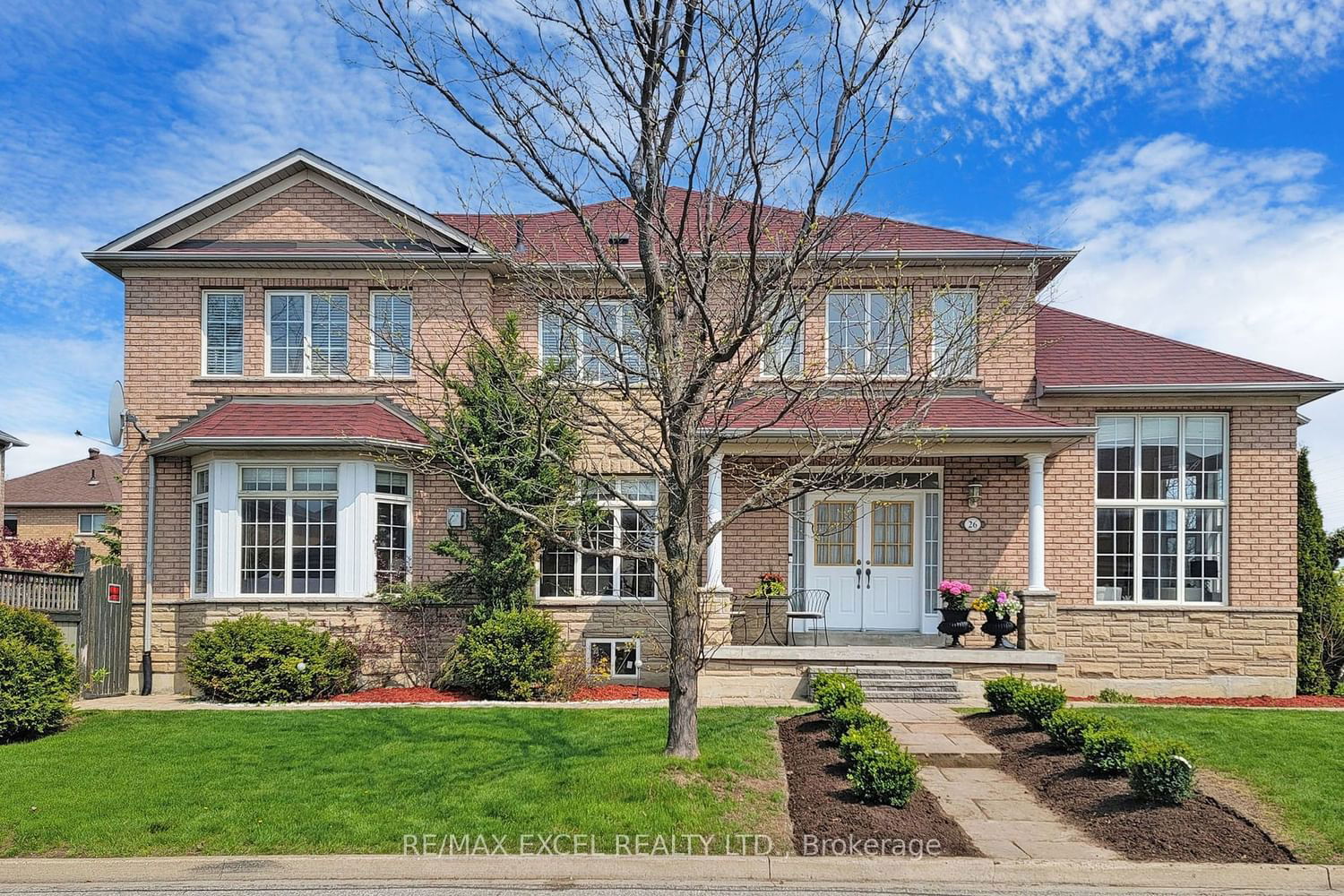$1,688,000
$*,***,***
4+2-Bed
5-Bath
2500-3000 Sq. ft
Listed on 5/10/23
Listed by RE/MAX EXCEL REALTY LTD.
Welcome To This Stunning 4+2 Bedrooms Detached Home In The Prestigious Cachet Fairways Community. Well Kept Model Home On A Premium Corner Lot. Hardwood Floors Throughout. 9' Ceiling & Crown Mouldings Throughout On Main Floor. Full Of Sunshine Living Room Features Soaring 12' High Ceiling & Surrounded By Huge Windows. Elegant Dining & Family Room Connected By Cozy Two-Side Fireplace. Open Concept Gourmet Kitchen Has B/I Appliances, Backslash, B/I Lightings, & Direct Access To The Garage. Functional Layout On 2nd Floor W/Jack & Jill Bedrooms. Spacious Master Bedroom Has 6Pc Ensuite & W/I Closet. Oak Stairs W/Iron Picks. Fully Finished Basement Features Separate Entrance With Permit, Large Living Room, Kitchen, Dining Area, 2 Bedrooms & Full Bathroom. Professionally Landscaping & Interlocking On Front Yard & Backyard. Top Ranked Public And Catholic School Zone, Walking Distance To Park, School & Bus Stop. Close To Hwy 404, Shoppings, Restaurants, Banks And All Other Amenities.
Roof (2020)
N5968632
Detached, 2-Storey
2500-3000
9+4
4+2
5
2
Attached
7
Central Air
Finished, Sep Entrance
Y
Y
N
Brick
Forced Air
Y
$7,289.09 (2022)
101.47x40.55 (Feet) - Irre: 56.97 Ft At The Back
